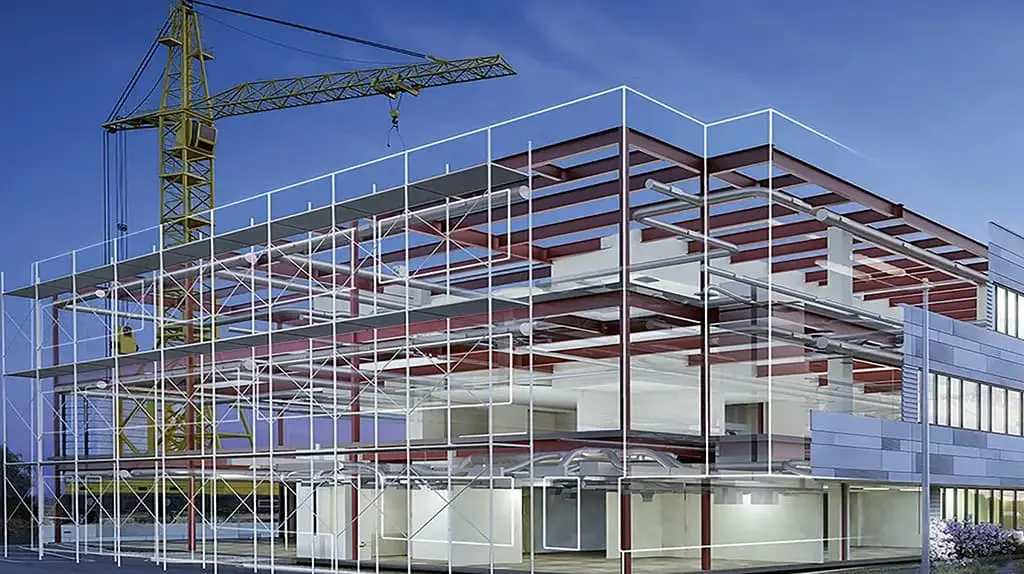BIM Modeling Services
Top-tier BIM modeling services across the UK and Europe based on ISO 19650/PAS 1192 standards
The UK Government has made it mandatory for construction projects to comply with Level 2 BIM codes. So, hiring an exceptional BIM modeling service company just became a necessity. If you want one solution for your clash detection, MEP coordination, and BIM 3D modeling problems, we are your best shot! Book your slot and let our experts tackle all your modeling workflows while you rest assured!
Why Choose Our BIM Modeling Services Company
Did you know that projects using professional design drafting services are completed 18% faster? This fact alone is enough to assess why BIM models from a reliable company are necessary. Our London-based BIM and construction management company is a one-stop shop for all your digital drawing needs.
We use special digital algorithms and software systems to create BIM models in DWG, PDF, RVT, and NWD. The team uses AutoCAD, SketchUp, and Building Designer for premium results. Moreover, our experts are well-versed in Autodesk Revit and provide Revit modeling services in the UK without breaking the bank.
The BIM modeling services from our team stand out from others due to their extensive diversity. We provide end-to-end drafting and drawings from LOD 100 to LOD 500 categories. Moreover, our result-driven methodologies are enough to save over 40% of your drafting time and possible cost overruns.
All in all, our BIM modeling company is all you need to ensure immaculate digital documentation of your next project. With the help of our BIM models, you can manage costs in a better way and monitor tasks seamlessly. Upload your plans now and get a free quote from our support team.
Need Your BIM Model ASAP? Contact Us!
Let our professionals increase the stakeholder engagement and put you ahead of your timeline with high-quality BIM models!
Perfectly optimised BIM modeling services are necessary to prevent delays and budget overruns. A subpar BIM file will only do you harm with repeated revisions and improper time management. Our experts ensure that you get a BIM Level 2 model as per ISO 19650/PAS 1192 standards on the first delivery. Additionally, we have a same-day turnaround time, which will help you assess the project scope and work on its plans instantly.
When it comes to accuracy, our BIM models stand unmatched. All of our 3D and 2D BIM drafts are free of errors, all thanks to advanced digital software programs and team expertise. Even if some issues escape our design team, the special retesting procedures deal with them almost instantly. Perfectly optimised BIM modelling services are necessary to prevent delays and budget overruns. A subpar BIM file will only do you harm with repeated revisions and improper time management. Our experts ensure that you get a BIM Level 2 model as per ISO 19650/PAS 1192 standards on the first delivery. Additionally, we have a same-day turnaround time, which will help you assess the project scope and work on its plans instantly.
When it comes to accuracy, our BIM models stand unmatched. All of our 3D and 2D BIM drafts are free of errors, all thanks to advanced digital software programs and team expertise. Even if some issues escape our design team, the special retesting procedures deal with them almost instantly.
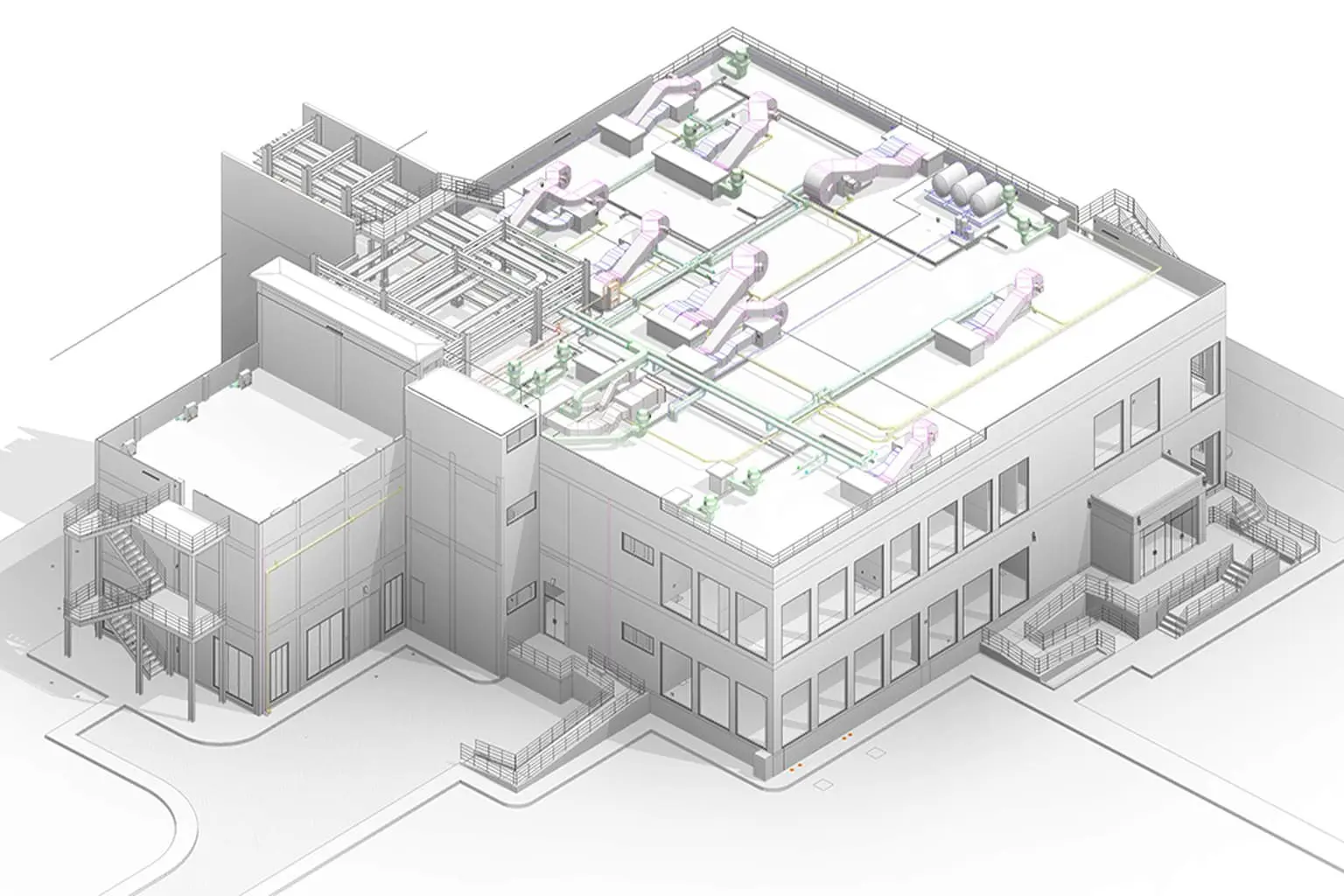
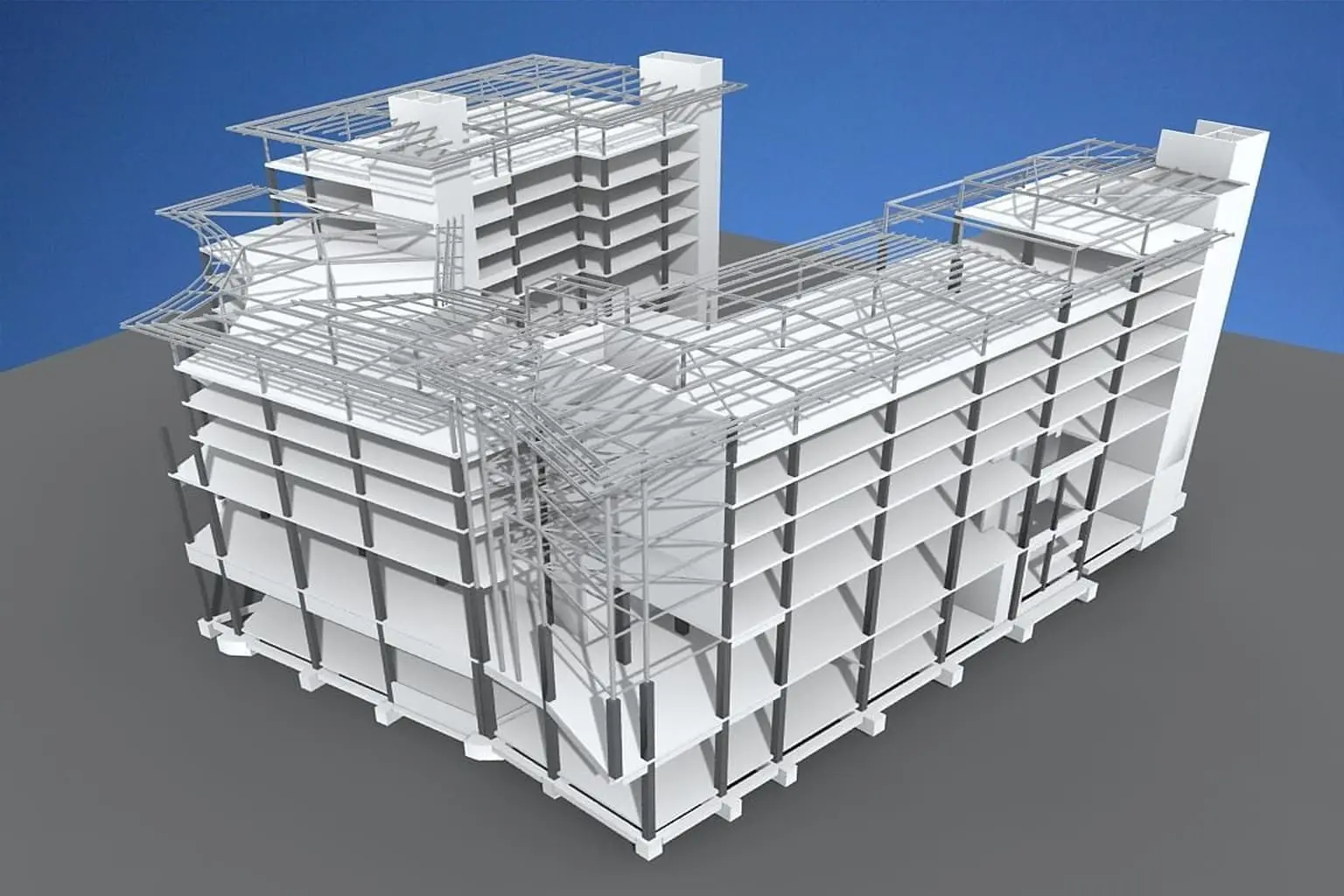
Manage Your Projects In a Better Way Without Spending Hefty Cash! Click Here And Start Now!
Our Revit Modeling Services And Related BIM Drafting
Traditional assets to evaluate a project’s structure are no longer the norm. The construction industry relies heavily on digital drafts and software systems in the modern world. We understand that and provide BIM in construction industry for every developer, contractor, or engineer.
Our BIM services aren’t just confined to bland 2D designs. On the contrary, we provide highly specific structuring and sketching services that save from cost overruns and eliminate any potential delays. Go through the BIM modeling services listed below and contact us to solidify your profit margins.
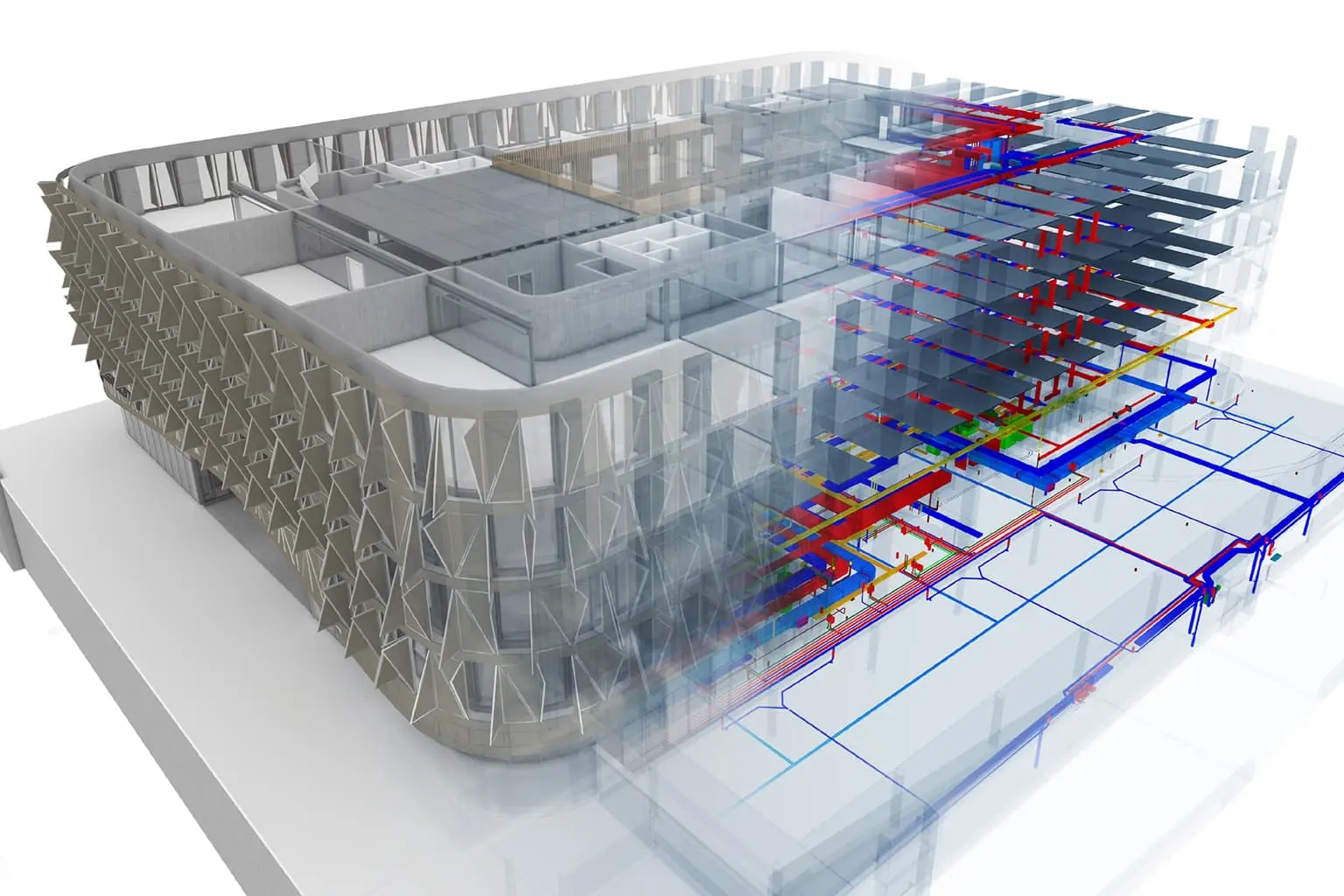
Clash Detection BIM Modeling
Clash detection services ensure the safety of your project in the long run. As the name suggests, it involves finding out any clash in the early phase of a construction project. Our experts will create special drafts based on your plans and drawings and detect any clashes that jeopardise project safety.
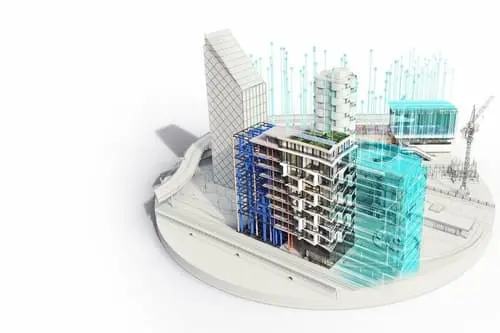
CAD to BIM Through Our Company
In the UK, most BIM building information management teams use Computer-Aided Design. If you already have a CAD draft of your project but want to get a BIM model with extreme precision, we can help! We can convert your CAD design to a perfectly functional BIM Model without hassle.
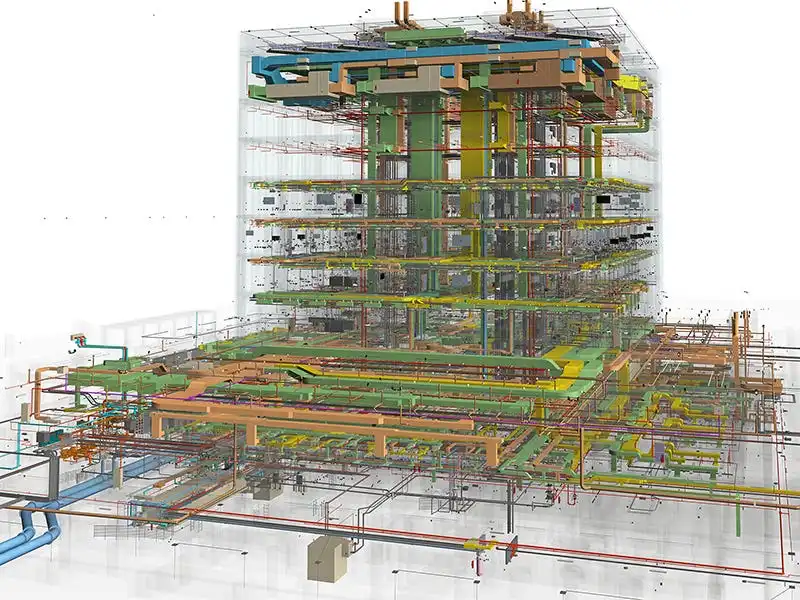
COBie and IFC Data Handling With BIM
Our experts provide COBie, IFC and BIM services mutually. Being a contractor, you would already know how beneficial it is to manage and transfer data in Construction Operations Building Information Exchange formats. The Building Information Modelling services at our company support both IFC and COBie.
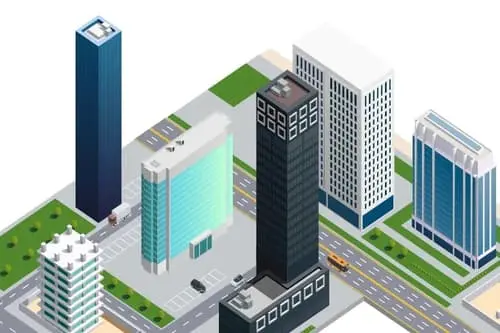
MEP BIM Services
MEP modeling construction services are specifically oriented towards Mechanical, Electrical, and Plumbing designs. This is more of an interconnected channeling map of all the MEP pathways within a construction project. These services will help you prevent any clashes associated with MEP in the future.
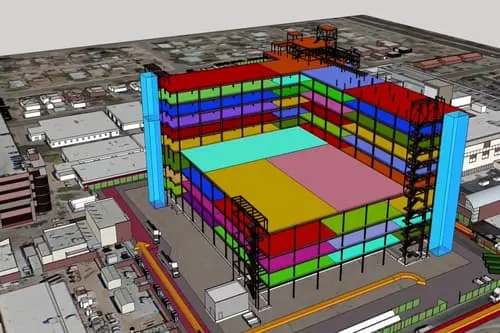
Structural BIM Modelling Services
These services are perfect if you need an extremely precise drawing of the structural elements of your project. Revit modeling services make these interdisciplinary BIM models. The final drawing has steel detailing, lumber placements, rebar detailing, recast detailing, etc.
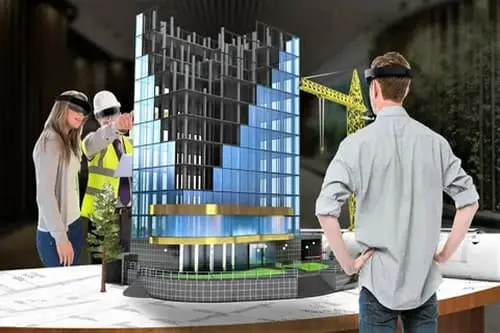
As-built BIM Modelling Services
Our as-built BIM models are extremely accurate due to special laser scanning technology. It involves calculating dimensions using laser equipment and uploading them to the cloud for accurate calculation. The fact that it is entirely in compliance with the UK BIM framework of ISO/19650.
Upload Plans and Start Getting Approvals Instantly With Our 3D BIM Modeling in the UK
Struggling to get permits for your construction projects? Let us help you with our special clash detection services. Upload documents and get an ISO 19650/PAS 1192 standard BIM model at minimal cost.
Here’s How To Get Your BIM Model From Our Experts In 4-Simple Steps
Let Us Know Your Plans
The first step is to give us all the necessary details of your project. You can either upload your plans on the webpage or send them to our team through email at info@caddrafter.uk.
Coordinated Progress on the BIM Model
The official production of 3D BIM modeling starts at this step. Our team uses AutoDesk Revit and other digital softwares for perfectly accurate BIM designs. We also keep you posted on the progress and revise the model if needed.
Brief Consultation and Review
After assessing your plans, we will contact you for a consultation. It will involve the project scope and its overview in the future. This step also acts as a theoretical base for your digital design.
Final Delivery
You’ll get a final BIM model in DWG, RVT, or NWD in this step. Our team can revise the model even in this step if you have concerns about certain aspects of the design.
Industries We Served as the Best BIM Modeling Services Company
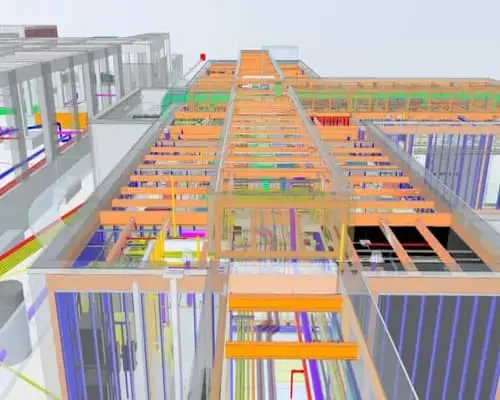
3D Modeling
Our 3D models help contractors and developers manage the project in a better way. Also, dimensional models are a modern way to keep track of progress. That’s why it saves more than 40% time. Our experts have used special digital systems to create 3D models for individual contractors and investors. These models are supplied in specified formats. Moreover, we provide revisions on demand, which improves efficiency even more. The most preferred BIM modelling service is associated with the Revit program and formats.
- Save over 40% time
- PDF, RVT, and DWG formats
- Perfectly accurate designs
- Revisions on demand
- Efficient transformation of typical sketches to 3D visuals.
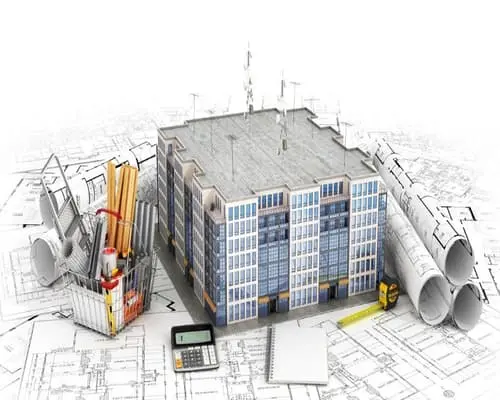
Industrial Design
Our experts have worked with tons of different industries for their BIM building modelling. The portfolio of our company includes warehouses, industrial manufacturing facilities, and industrial data centres. Industries are created to manage multiple operations in the same place. So, there are extremely complex MEP connections in the building. Our BIM models are created in correlation with clash detection services. Therefore, the chances of errors or MEP clashes are near-zero. Moreover, the use of Revit makes the entire model even more efficient.
- Minimises errors and inefficiency
- BIM Level 2 essentials
- Makes the assessment of MEP connections easy
- Minimises the rate of revisions
- Improves approval rate
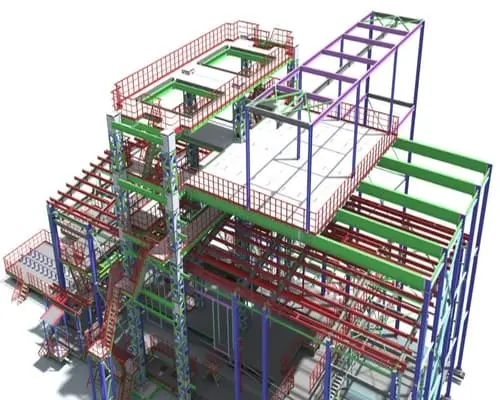
Residential
Most contractors do not use drawings or digital drafts for residential projects, which is not ideal. Every construction project needs an appropriate BIM model for overseeing any connection clash. Our experts have supplied exceptionally accurate residential models to many clients. These digital drawings are perfect if you want to compare the real-time progress of your project with the overall overview. Also, it’ll help you avoid any accidents caused by mismanagement. Lastly, our residential BIM models are perfectly tailored to be cost-efficient, which makes them ideal for small subcontractors.
- Perfectly Budget-friendly
- Energy-efficient models
- 45% reduction in clashes
- Optimised models for modern housing regulations
- Based on the PAS 1192 standard
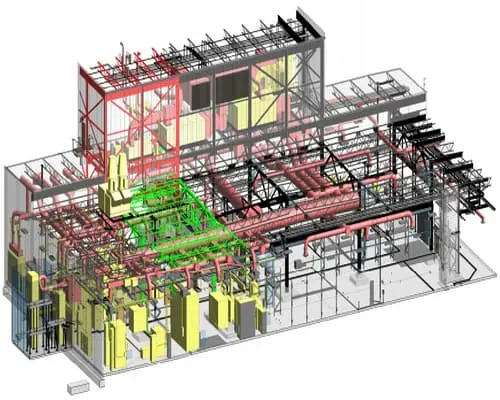
Commercial
Our BIM modelling services company brings every square foot into focus. We have previously worked on high-rise projects, retail complexes, and a co-working hub. Our team uses advanced techniques to build intelligent models. Every model includes detailed layouts for HVAC, electrical, lighting, and fire safety. Contractors use our models to spot issues before they happen. All of this also helps in speeding up approvals and reducing delays. Walk-throughs, material tags, and zone info make these models a one-stop solution for efficient commercial builds.
- Accessibility and fire drafting models for security
- PDF, DWG, RVT, and many Other Formats Delivery
- Saves from unintended cost overruns
- Made according to BIM Level 2 standards
- Works perfectly with all central platforms
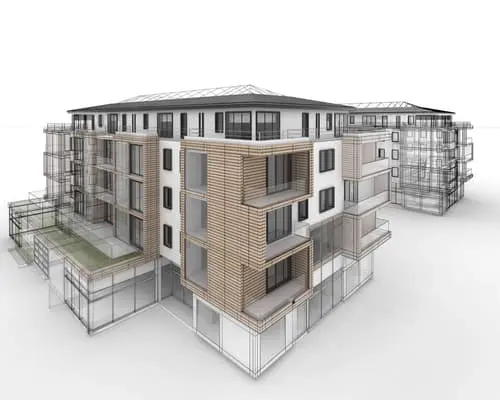
Architectural Design
We bring architectural visions to life with precision 3D BIM models. Our specially curated plans are not just some traditional blueprints. On the contrary, they are advanced digital solutions for every latest construction project, from modern homes to boutique hotels. Detailed textures, elevations, zoning overlays, and real-world lighting simulations make us stand out in the crowd. Every model is flexible for quick changes. Besides, it is built to meet local codes, which improves permit rates. If you want to create a dynamic digital structure that everyone on the team can instantly work with, we are the people to call!
- Based on real-time architectural data of the site
- REVIT-induced models with no errors
- Saves architectural redesigns
- Comes with an associative MEP draft
- Increases sustainability with innovative methodologies
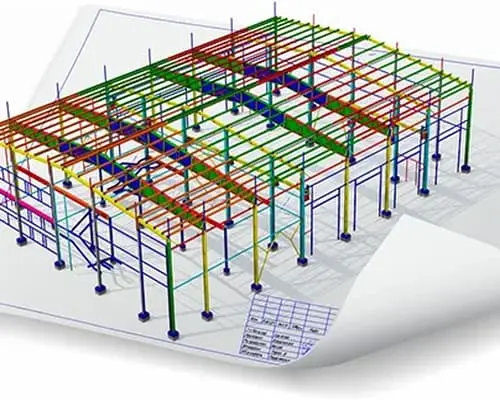
Our BIM modeling service perfectly captures the hidden strength of your structure before a single beam is placed. We focus on concrete foundations and steel framing to create a well-organised plan. The ultra-detailed structural models are created in a way that they meet seismic, wind, and load-bearing codes. Additionally, the designs are coordination-ready for MEP layers and include accurate rebar, joint, and column details. Many engineers are already relying on our models to minimise risk and reduce field errors. If you want a plan where everything is structured for both performance and clarity, let us know!
- Scheduling of the construction project’s tasks
- MEP layout plans
- Clash detection reports
- 2D floor plans for residential buildings
- Digital quantity takeoffs
Common Deliverables We Supply With Our Building Information Modeling Services
Scheduling of the construction project’s tasks
MEP layout plans
Clash detection reports
2D floor plans for residential buildings
Digital quantity takeoffs
Asset management
Simulation models according to projects
Energy assessment drafts
Here’s What The Customers Say About Our BIM Modelling Services
One of my projects was delayed due to MEP clashes, so I started looking for ideal BIM modelling services in the UK. Thankfully, I found out about these guys from a mutual workplace friend. Their digital model was perfectly precise and worked as a wonder. The clash detection report warned me earlier than I expected, which saved the project from significant delays.

Patrick Ceaser
★★★★★
Appreciate the effort this team puts into BIM models. I used their services for 5 of my projects, and they created some exceptional drafts that served as a streamlined plan for my projects. The best part is their turnaround time. Almost all of the models were delivered to my email within the same day, which shows how reliable their entire team is. I’d happily recommend their services to all established contractors.

Jenny Castle
★★★★★
Their services deserve appreciation! I used their BIM modelling for my first project as a contractor, and their team handled it in an extremely professional manner. I had no sketches or drawings. They inspected the site themselves and started creating a BIM model from scratch, which was surprising for me. I was amazed how they created such an elaborative model just through theoretical instructions.

Robb Desmond
★★★★★
These Certificates Solidify Our Reliability In the Digital Drafting Industry







FAQs
What software systems do you use to create BIM Models?
We mainly use Autodesk Revit for BIM modeling services. The team also works with Navisworks for clash detection and project coordination. When it comes to structural analysis, we integrate tools like Tekla and Robot Structural Analysis. Final outputs are provided in RVT, DWG, IFC, or PDF formats. Moreover, it depends on the software compatibility and the project requirements.
How do you ensure the accuracy of all BIM designs?
We follow a multi-layered quality control process. The strategy includes model audits, clash detection, and coordination checks. Additionally, every model is reviewed for dimensional accuracy, code compliance, and consistency with original drawings. Lastly, we use Level of Development (LOD) standards for better precision.
Can you collaborate with other consultants and teams during a live project?
Yes, we regularly collaborate in real-time with architects, engineers, and contractors. Several cloud-based platforms are used for this purpose. Simultaneous access, markup sharing, and version tracking are the perks of this process.
Do you offer BIM services for renovation or retrofit projects?
We specialise in scan-to-BIM services. This involves using point cloud data from laser scans to build accurate models of existing structures. If you need something for renovations, historical preservation, or retrofit planning, we are your best bet!
