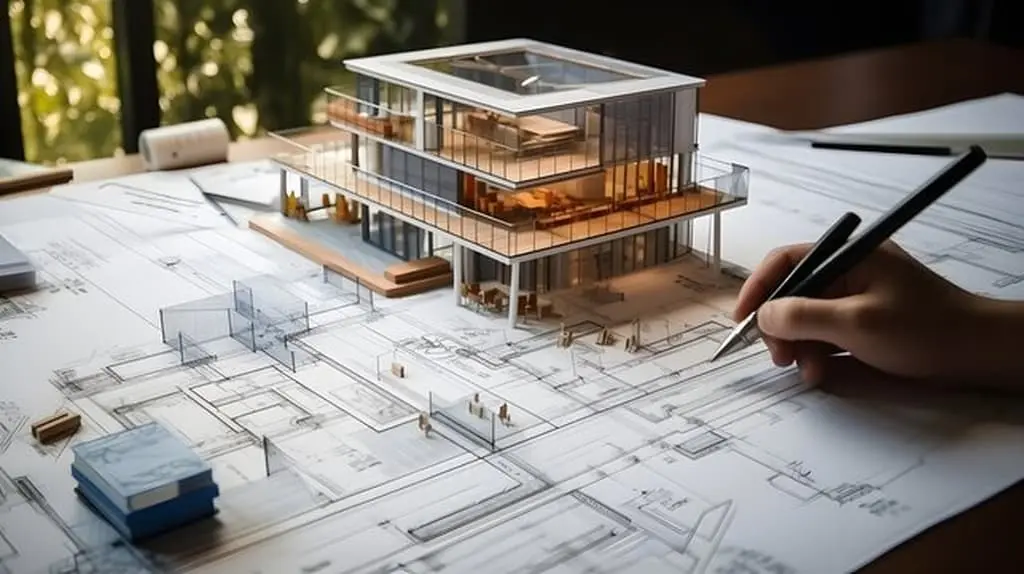Architectural Drafting Services
High-Quality and Standardised CAD Drafting Services Trusted Across the UK and Europe With Fast and Reliable Services
Tired of delays and inaccurate drawings? More than 82% of projects in the UK are set back by the lack of documentation. Find the difference with our architectural drafting services, which are fast, accurate and customised to meet the UK building requirements. Upload your plans and jump into action now.
Why Choose Us for Architectural Drafting?
Did you know that more than 70% of architecture companies currently outsource to reduce the design process and save up to 40% of drafting time? That is where we come in. When you outsource architectural drafting UK-wide with us, you get exact, fast and all in tune with regulations in the UK in the construction industry.
Our speciality is in 2D and 3D drafting with all the leading software such as AutoCAD, Revit, SketchUp and PDF to DWG conversions that are supported by our local presence and our same-day turnaround.
Our architectural CAD drafting services ensure every line is drawn to specifications, from planning drawings to detailed construction documentation. We work alongside architects, developers and consultants to deliver scalable CAD solutions that meet the needs of each project without delays, successes and communication breakdown. Be a part of the number of happy UK companies enhancing their design process with our drafting assistance. Upload your plans now and receive a quick and obligation-free quote in 24 hours.
Outstanding CAD Drafting Customized for UK Projects
Our CAD experts ensure it's done right from concept to construction. Every line counts
More than 68% of the design professionals find the need to use outsourced CAD services to speed up project delivery and reduce expenditure. Being among the reputed architectural drafting companies, our solutions are compliant, detailed and scalable CAD. We work on AutoCAD, Revit and SketchUp but follow BS1192 and RIBA standards for consistent results. All our drawings are in compliance with the local regulations and efficiency standards while saving time without sacrificing quality. Get expert architectural drafting help today. Contact us or call now for a free consultation.
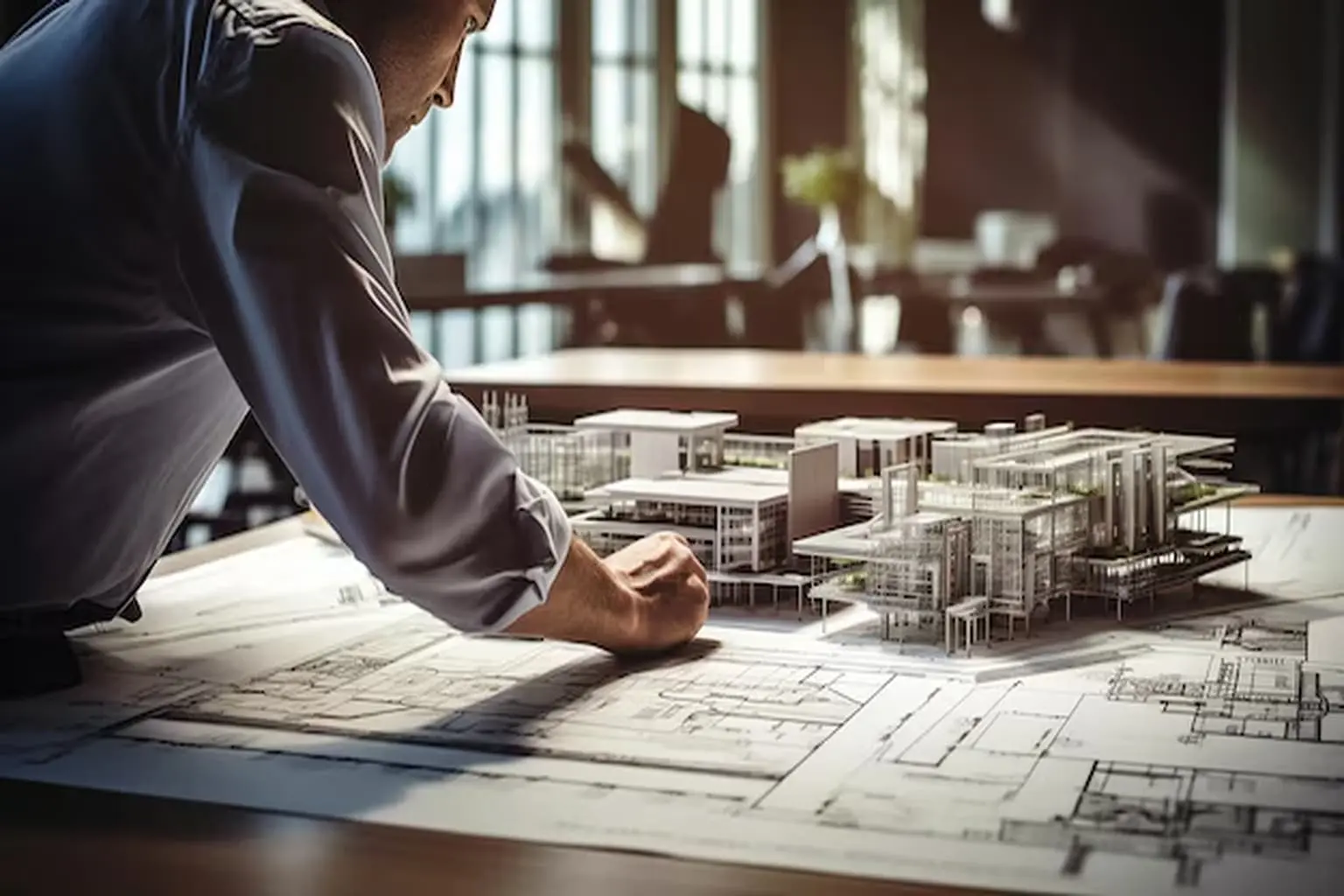
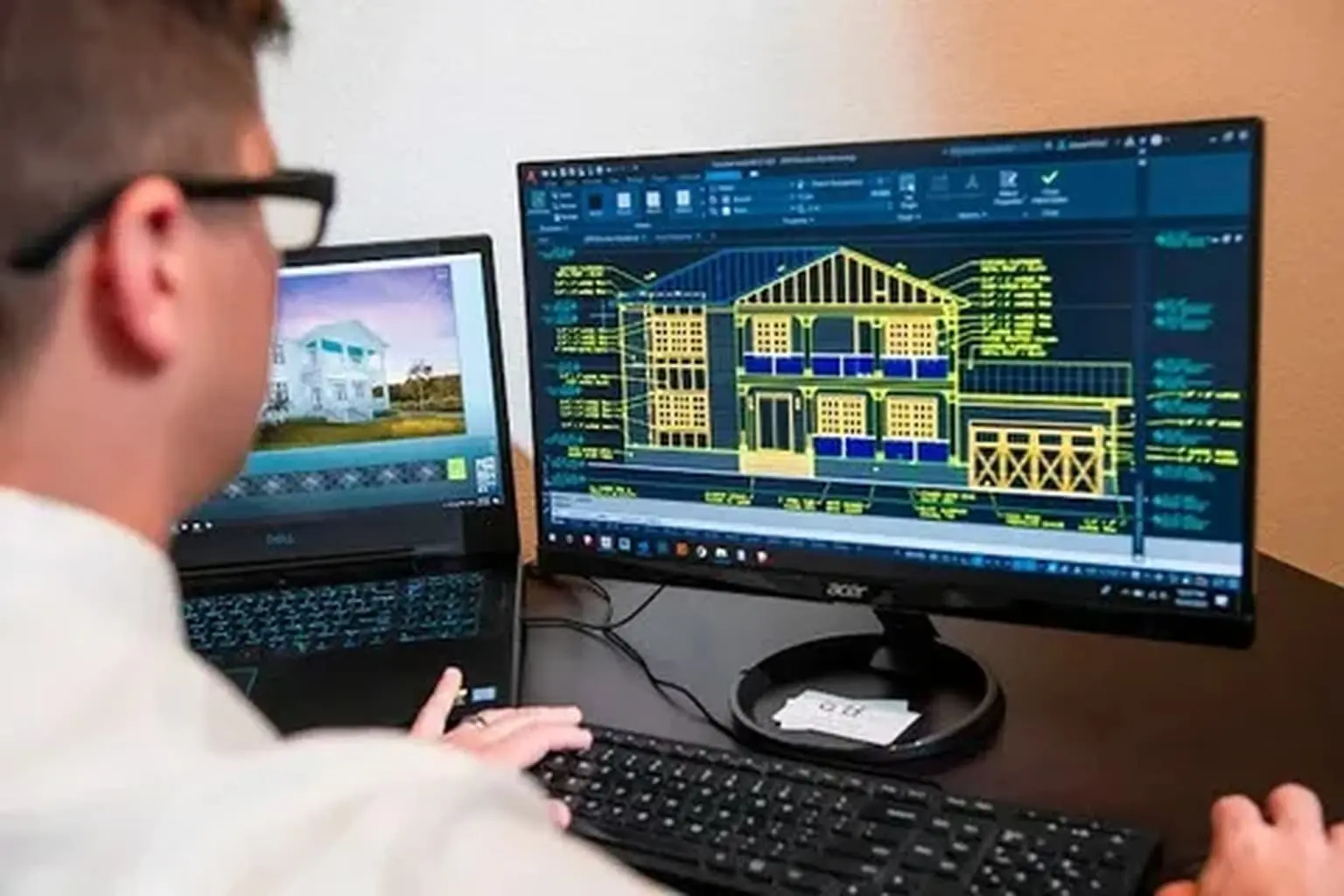
Kickstart your next project with expert architectural drafting. Click here to begin today!
Our Comprehensive Architectural Drafting Services
More than 75% of architects in the UK rely on our architectural drafting services to provide them with drafting needs that are reliable, scalable and efficient. We use the best tools in the industry but also our experience to come up with meticulous plans that must conform to local regulations. We go wherever the path to the final working files is smoother so that the resulting project goes much faster and with fewer bugs. Team up with us to avail yourself of high-quality CAD design services to turn your dream into reality with constant clarity and with the least wastage.
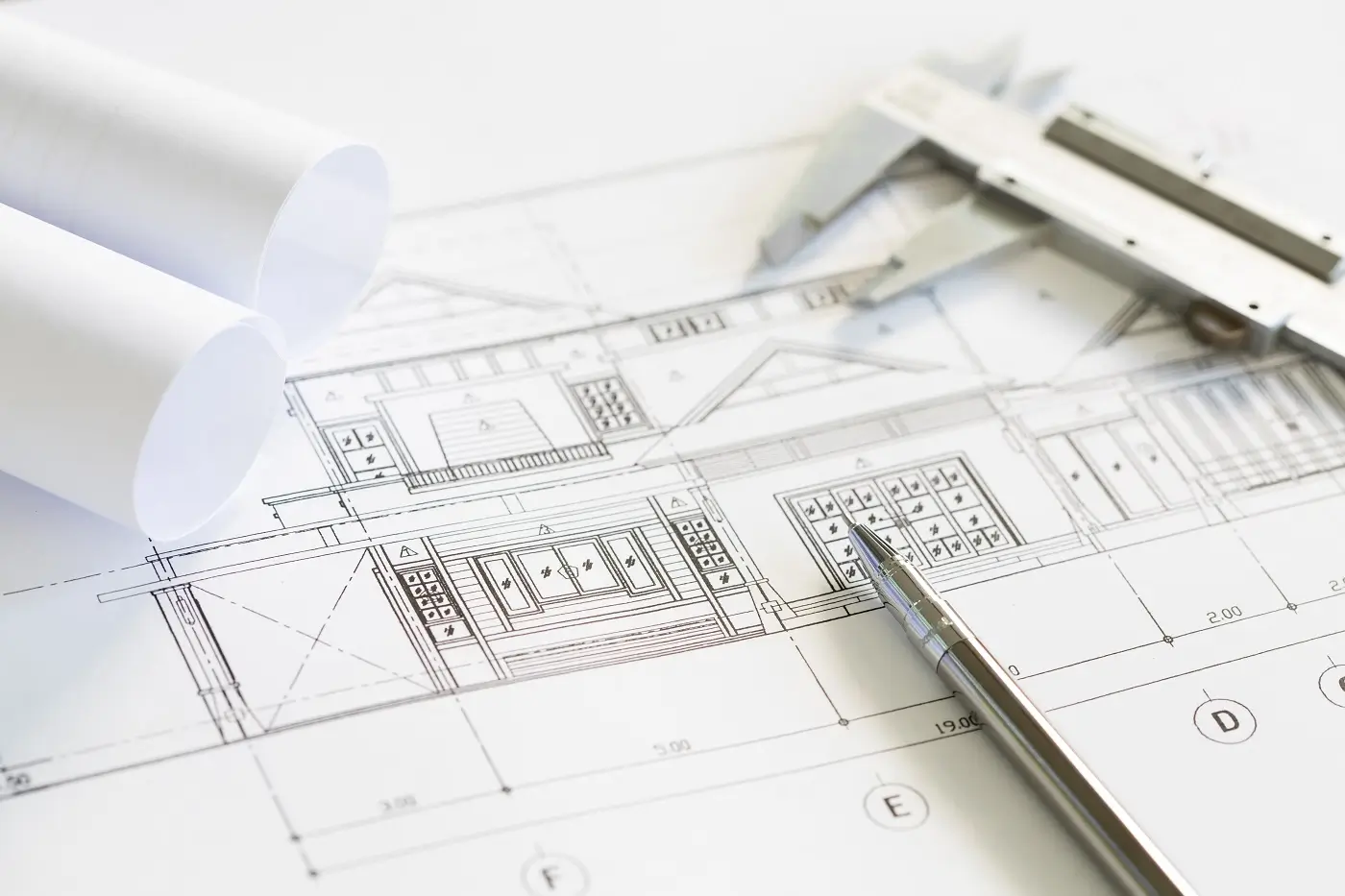
Schematic Design
Our architectural documentation services start with designing a scheme based on your project. We develop well-structured, well-communicated strategies that are in line with your vision and the requirements of the UK building regulations. This provides a stable platform for the development of the project and approval by the stakeholders.

Architectural Detailing
With our architectural CAD services UK, we provide detailed architectural designs emphasising the details of construction and specifications of materials. Such accuracy guarantees the UK regulations on building and decreases the unnecessary expenses of on-site mistakes in construction stages to improve the overall project performance.
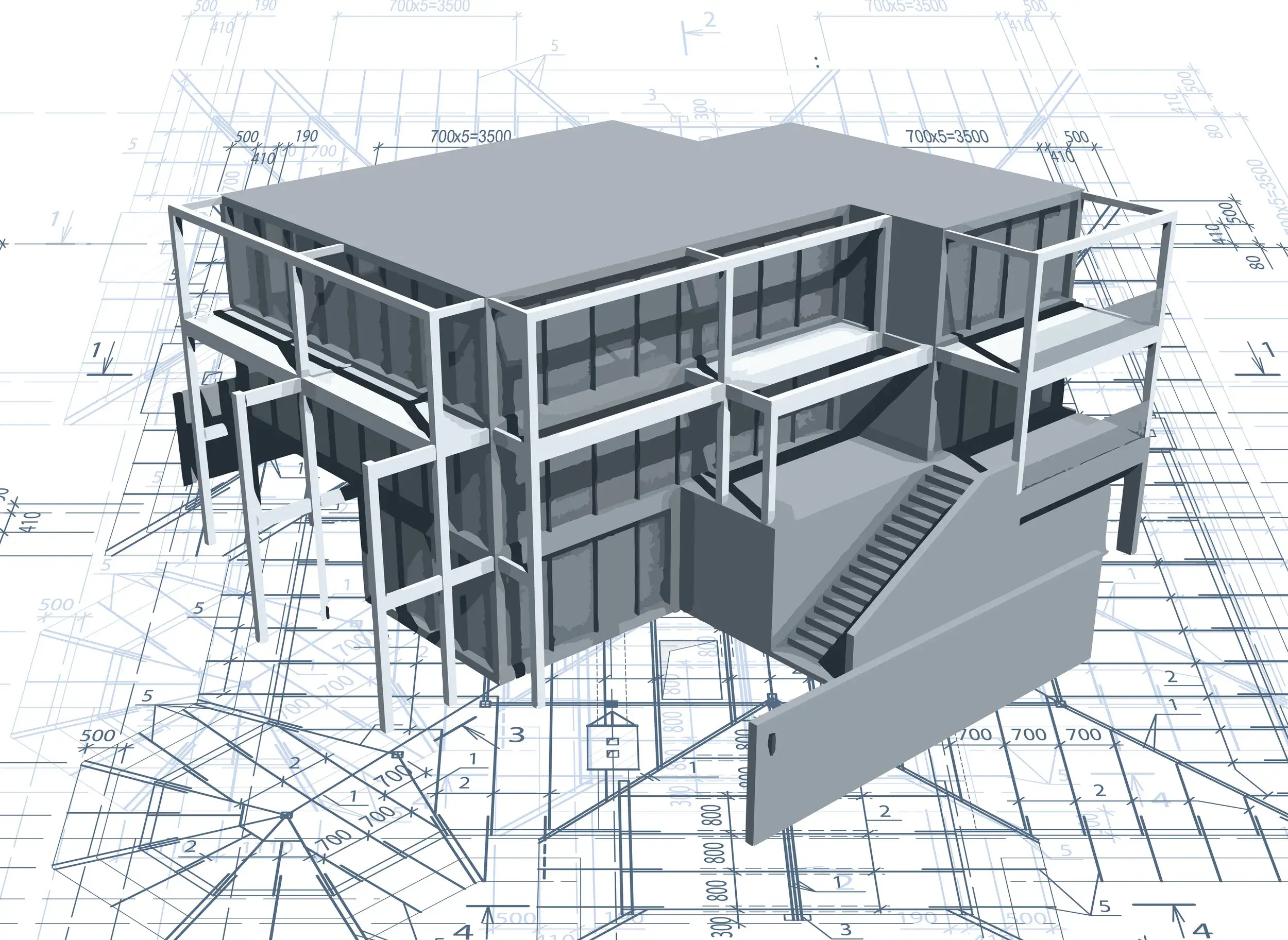
CAD Drafting
Our professional architectural CAD design services utilise highly effective advanced CAD software with the ability to create 2D and 3D models to guide architects and contractors in the visualisation and coordination of complex designs accurately. This service allows for speeding up project schedules and improving teamwork during the construction process.
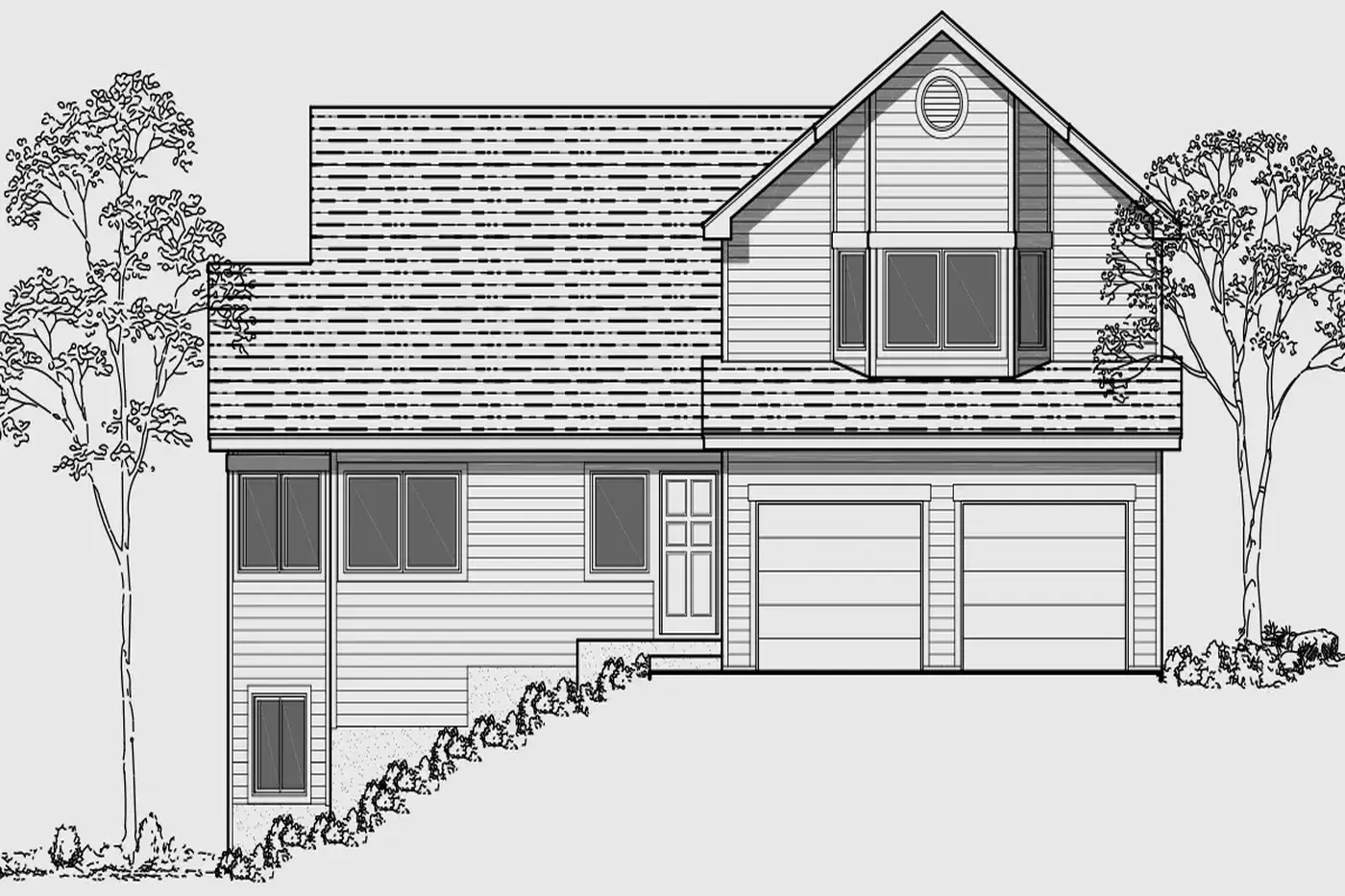
Elevation Drawing
We specialise in architectural drawing services UK are specific to the deployment of architectural drawing services that display the building exterior through a proper drawing elevation. Such detailed graphics will be critical in the setting of planning permissions, presenting to clients and seeing your design intentions achieved to the latter.
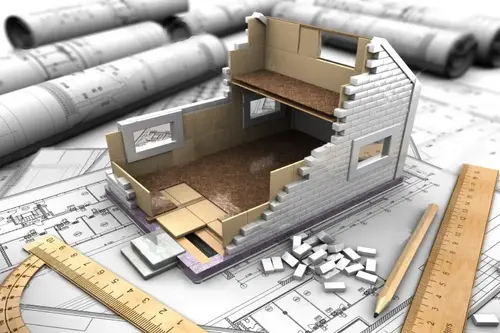
CAD Conversion
Our team of professional architectural CAD services provides the best services through the conversion of hand sketches, PDFs and outdated files into new editable CAD formats. The process makes files easy to work on, thus enhancing the ease of communication between the architects, engineers and contractors in all projects.
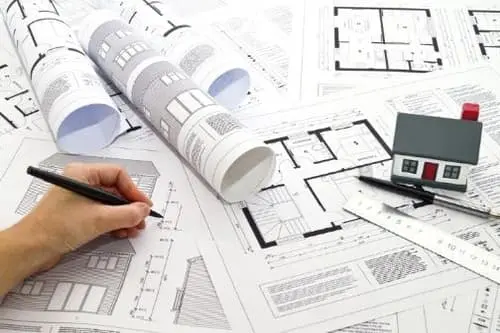
As-Built Drawings
As part of our architectural documentation services, we will produce as-built drawings recording the construction results accurately. These drawings will be very useful during the renovation process, checking compliance and facility management. They will be the documents serving as the representation of the work done.
Ready to Get Started With Professional Drafting?
No hassles in architectural drafting services outsourcing to upload your plans now and let our UK-based expert give you high-quality drawings with speed, efficiency and maximum support for the project.
Our Streamlined Process for Architectural Drafting Services is trusted by 1000+ UK projects.
Upload Your Files
Just a simple upload of your sketches or plans. Start your journey with professional and reliable architectural drafting services customized to UK standards.
Drafting and Revisions
Your drafting will be accurate to the last line and will be revised as per your comments so that you receive a fine-cut draft in every respect that meets every technical need.
Consultation and Scope Review
We review your needs, explain project objectives and set expectations so that all goes smoothly at the outset to make the process easy.
Final Delivery in DWG/PDF
Receive the completed files in an editable DWG and printable PDFs that you can submit to the authorities ta,ke to the construction or undertake other design-related work.
Explore Our Full-Spectrum Design Capabilities Trusted by Leading UK Firms
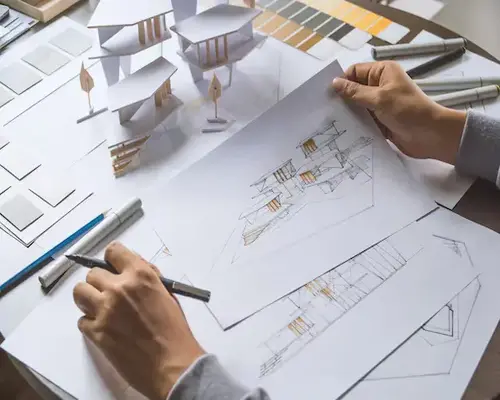
3D Modeling
3D modelling ensures that clients, architects and builders will not miscommunicate in the initial phases by enhancing the visualisation of projects by more than 65%. The result of our 3D CAD produces transparency and efficiency that leads to fewer revisions on-site and quicker approvals of the design. Our architectural, structural and interior modelling works are fully compatible with Revit, SketchUp and AutoCAD software. Planning submissions or marketing visuals, our 3D services ensure finer design performance and interaction with clients as early as possible.
- Supports design clarity at the early stage
- Fit with BIM tools
- Decrease project revisions by 30%
- Enhance presentations and gain stakeholder support
- Converts sketches into dynamic 3D visuals

Industrial Design
Our outsourcing architectural drawings solutions for industrial facilities blend design precision with operational functionality. We contribute to the shortening of the planning-to-permit time by up to 40% with the assistance of clean CAD plans, optimised equipment zoning and code-compliant processes. No matter whether you design factories, warehouses or plants, our team will help you to achieve safety standards in your design, better buildability and assistance with MEP integration in complicated spaces and areas.
- Optimisation of equipment layout
- Applying MEP and fire safety integration
- Plant design that can be CAD
- Support of PDF to DWG
- Fast-tracking of approvals
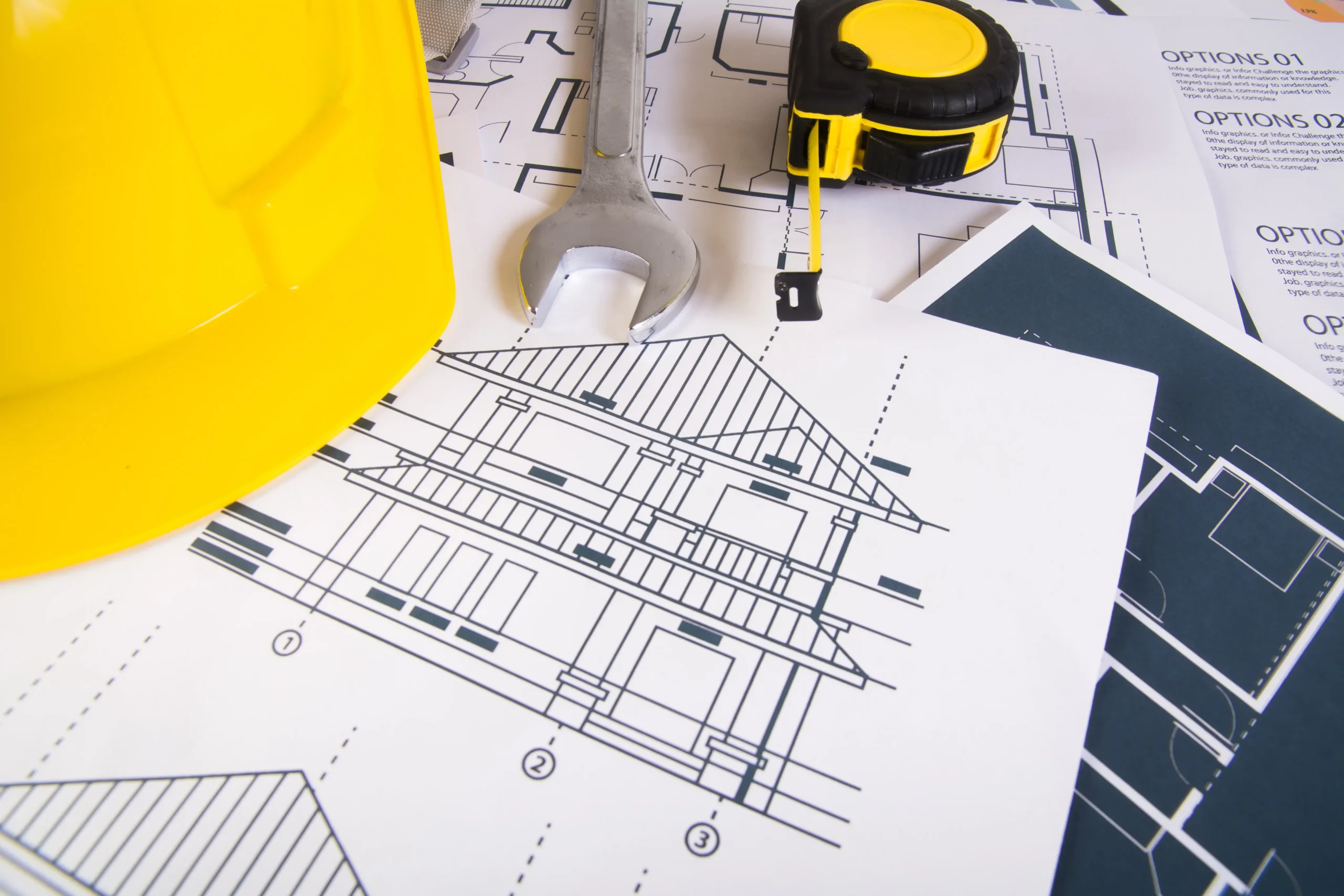
Residential Design Services
We are offering quick UK services to developers and architects with ready-made regulation-compliant residential CAD plans. Whether you’re building a new home, a single-storey extension or a loft conversion, our residential drafting services will see to it that all the layouts are within the national standards of houses. We are one of the experienced architectural drafting firms, with the assistance of 35% time saving on projects by providing buildable and accurate plans.
- Scalable residence plans
- Extensions and renovation drawings
- RIBA-compliant documentation
- 2D floor plans and sections
- Packages are fully ready to be submitted

Commercial Design Services
Our commercial drafting services are trusted for offices, retail units and multi-use spaces. We integrate some functionality with good regulatory compliance in order to facilitate easy project approvals. Having worked in the UK sectors in the past, we are one of the top names in architectural drafting services in the UK and ensure less time goes into preconstruction coordination by a whopping 30% and delivering a detailed CAD drawing that meets the fire, safety and access regulations.
- Commercial layout planning
- Accessibility and fire drafting
- DWG/PDF ready output
- Design-to-build coordination
- Support at the planning and construction phase stage
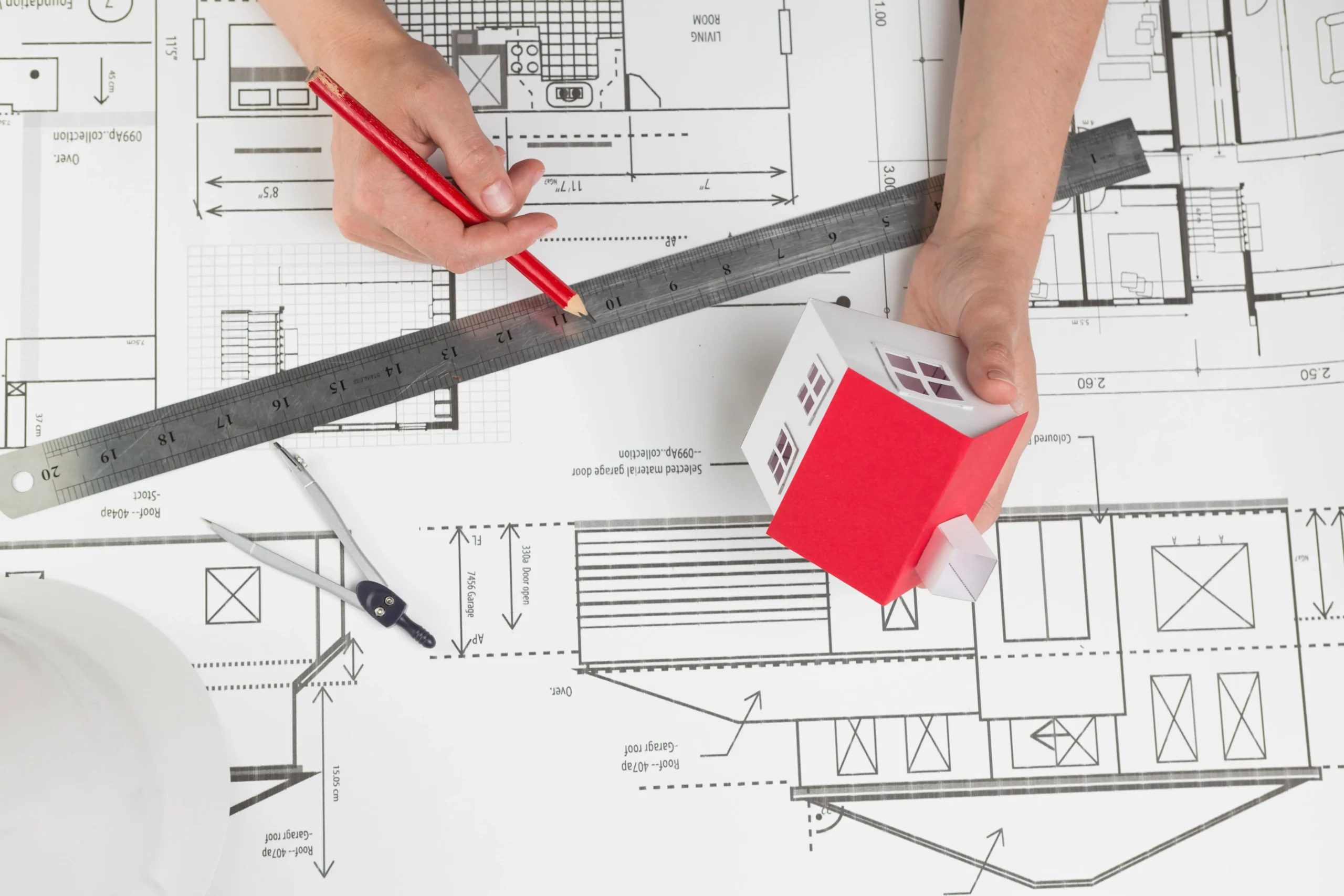
Architectural Design Sevices
Our architecture design department will turn your description into finely defined CAD plans that meet regulations. We cover design stages from concept to technical drawings and ensure local authority standards are fully met. Our architectural design focuses on sustainability and compliance to decrease costly returns of design and aids effective communication between the customers and other stakeholders of the project.
- Scalable concept to build a design
- Collaborative design approach
- Planning and elevation drawings
- UK regulation alignment
- Structural integration ready
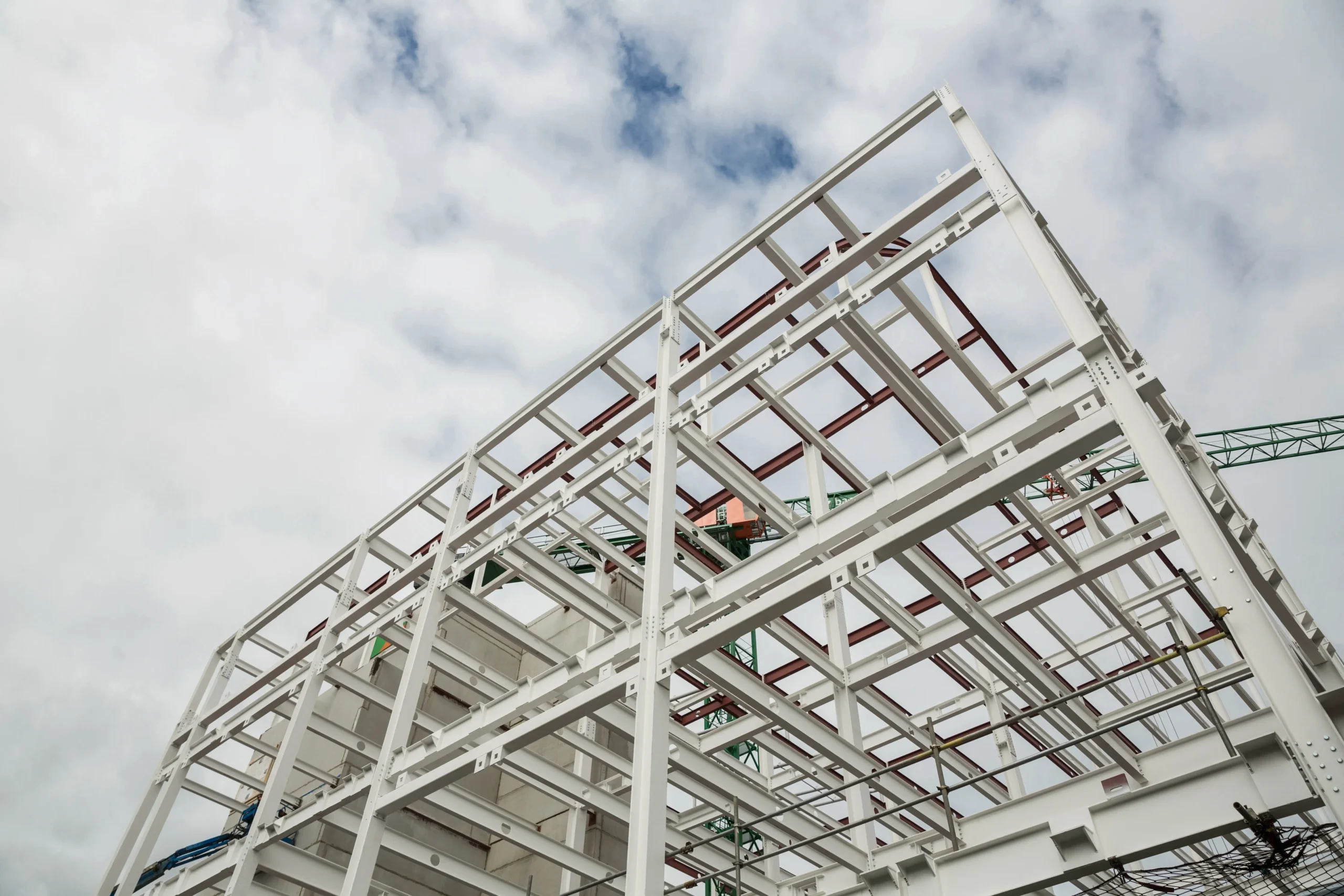
Being a long-experienced architectural drafting company, we create unambiguous code-compliant construction plans in residential and commercial buildings. We offer services to engineers in foundation layout, steel detailing and reinforcement, along with others. Relied upon by over 100+ projects in the UK, we minimise structural rework in projects by one-fourth due to accurate records and smooth connectivity with architectural and MEP design teams.
- Beam and Reinforcement Detailing
- Plan layouts CAD Foundation
- Load-bearing wall plans
- Structural framing plans
- Compliance with the UK building code
What You Get with Every Architectural Drafting Services Project?
Architectural Elevation and Section Drawings
2D Floor Plans Drafting
PDF to CAD Conversion
As-Built Drawing Sets
Architectural Detail Drafting
Architectural Site Plans
Construction Documentation Drawings
Redline Markup Drafting Updates
What Our Clients Say About Our Architectural Drafting Services?
CAD Drafter provided exceptional service with quick turnaround and exact drawings. Their team was also responsive, professional and assured that we got all our projects addressed as expected. Highly recommended.

Henry Peter
★★★★★
Their drafting team provided detailed and accurate plans that played an important role in facilitating the construction process on your behalf. Communication was clear and revisions were handled swiftly. A solid associate of any architectural project.

Watson Louis
★★★★★
High-quality drafting services that are highly detailed. Their experience saved us time and helped to reduce the number of mistakes. The entire process was effective and fast to the end. Recommended.

Joseph Adam
★★★★★
Our Certificate







Frequently Asked Questions
Which file formats can you work with in architectural drafting?
The range of supported file formats that we accept includes a variety of files, so your project can be started using hand sketches, PDFs, DWG, DXF, and even photos are acceptable.
Is it possible to custom-made drafting service along with UK building regulations?
Yes. We do and all of our drafting is following local UK building standards and planning approval regulations relative to your local project at hand and the nature of the project under consideration.
What do you do to safeguard data through the outsourcing of architectural drawings?
Your intellectual property and any data that you do not want to be public are kept secure via secure file transfer protocols and confidentiality agreements.
How long would the average architectural drafting of a large-scale construction project take?
Big projects normally involve 2-4 weeks, but depending on the complexity, we can also arrange expedited delivery in case it is required.
Are there any revisions available once the first draft is submitted?
Of course, we offer multiple revisions so that your drawings can be prepared according to all the requirements before the delivery.
